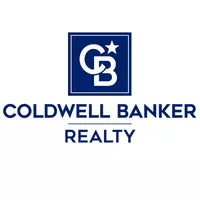UPDATED:
Key Details
Property Type Condo
Sub Type Condominium
Listing Status Active
Purchase Type For Rent
Square Footage 936 sqft
MLS Listing ID 663433
Bedrooms 2
Full Baths 2
HOA Y/N No
Originating Board Pensacola MLS
Year Built 1965
Property Sub-Type Condominium
Property Description
Location
State FL
County Escambia
Rooms
Dining Room Eat-in Kitchen, Living/Dining Combo
Interior
Interior Features Ceiling Fan(s)
Heating Central
Cooling Ceiling Fan(s), Central Air
Flooring Tile, Carpet
Appliance Electric Water Heater, Dryer, Washer, Dishwasher, Disposal, Electric Cooktop, Microwave, Refrigerator
Exterior
Exterior Feature Balcony
Parking Features 2 Space/Unit
Pool None
Community Features Pool, Community Room, Elevator
Waterfront Description Bay,Waterfront,Natural
View Y/N Yes
View Bay, Water
Roof Type Composition
Total Parking Spaces 2
Garage No
Building
Lot Description Central Access
Faces Waterfront Condo on the Bay off Scenic Hwy near Perry Ave.
Story 2
Water Public
Structure Type Brick Veneer,Brick
New Construction No
Others
Tax ID 052S295900223001
Security Features Smoke Detector(s)
Pets Allowed No



